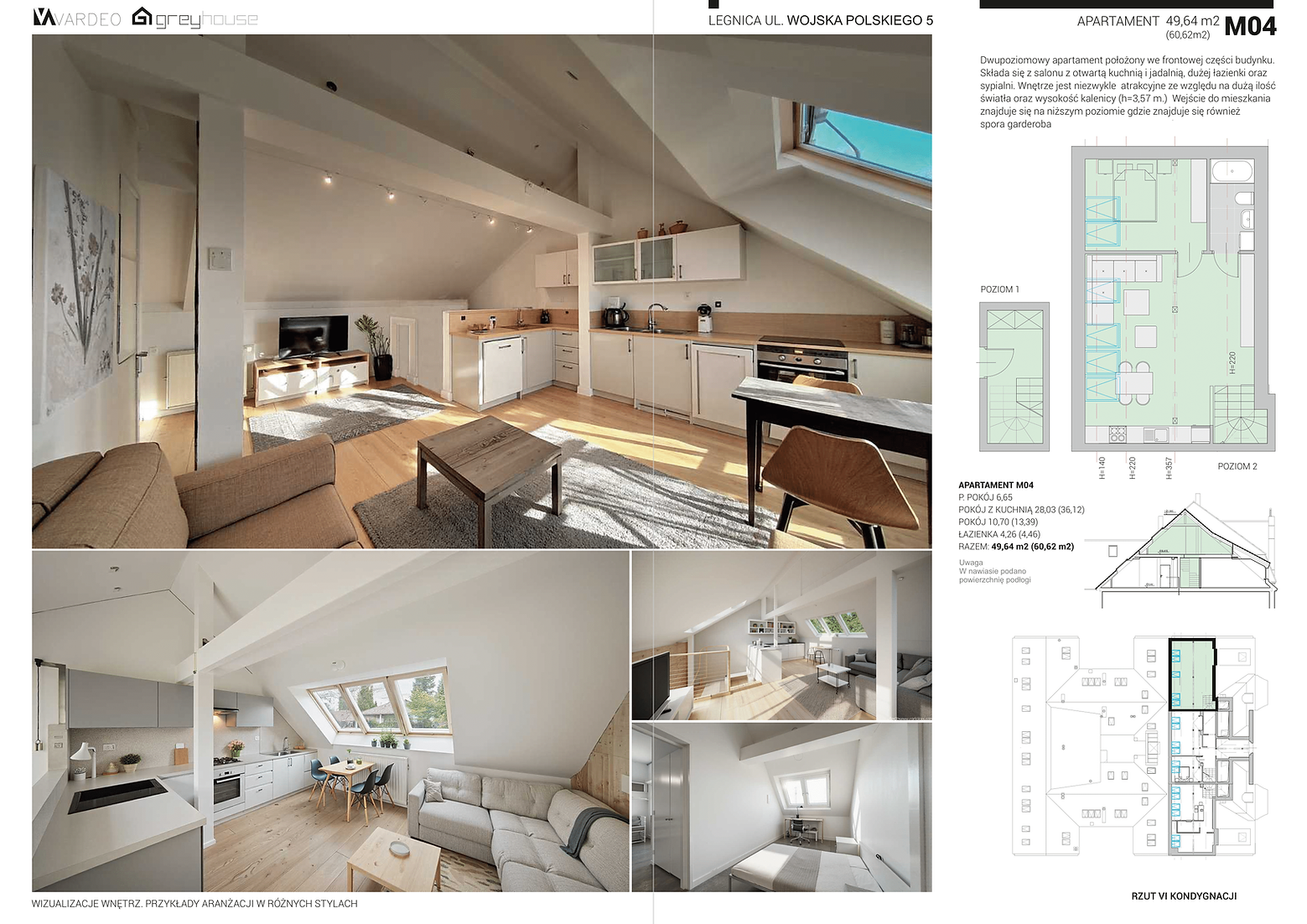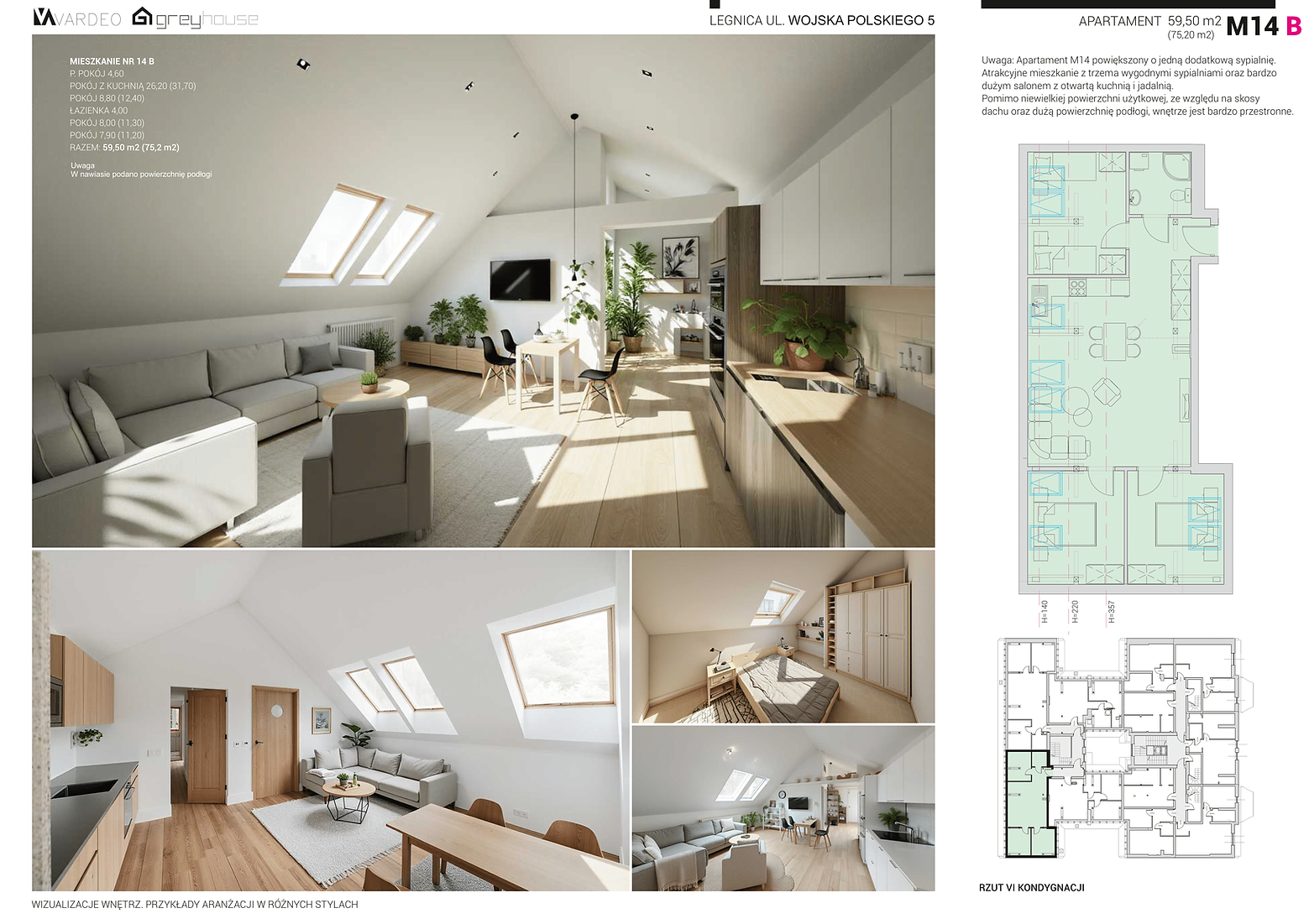














WOJSKA POLSKIEGO 5
LEGNICA
LIST OF AVAILABLE APARTMENTS
Download catalog

M01
30,99 m2
Functional apartment with an unconventional interior.
It consists of a large living room with an open kitchen, a bathroom and a small bedroom with a work space.
In the living room there is room for a large dining table,
Four skylights in the very high living room create an extraordinary impression and provide plenty of daylight.

M02
29,44 m2
Functional apartment with an unconventional interior.
It consists of a large living room with a large open kitchen, a bathroom,
a vestibule and a small bedroom with a work space.
In the living room there is room for a large dining table.
Two skylights provide an adequate amount of light.

M03
45,11 m2
Functional apartment with an unconventional interior.
It consists of a large living room with a large open kitchen, a bathroom,
and a large bedroom with a work space.
In the living room there is room for a large dining table.
There is a large wardrobe between the living room and the bedroom.
The apartment is located in the front part of the building
with a view of the Bishop's Square.

M04
49,64 m2
Two-level apartment located in the front part of the building. It consists of a living room with an open kitchen and dining room, a large bathroom and a bedroom.
The interior is extremely attractive due to the large amount of light and the height of the ridge (h = 3.57 m). The entrance to the apartment is on the lower level, where there is also a large wardrobe.

M05
47,38 m2

M06
59,16 m2
Two-level apartment located in the central, front part
building. It consists of a large living room with an open kitchen and dining room,
large bathroom and two bedrooms. The interior is extremely attractive
visually due to the large amount of light and the height of the ridge
(h = 4.3 m.) It is possible to make an additional mezzanine. On one
The bedroom offers an amazing view of the Bishop's Palace.
The entrance to the apartment is next to the elevator, on the lower level.

M07
43,64 m2
Two-level apartment located in the front part of the building. It consists of a living room with an open kitchen and dining room, a large bathroom and a bedroom.
The interior is extremely attractive due to the large amount of light and the height of the ridge (h = 3.57 m.) The entrance to the apartment is on the lower level, where there is also a large wardrobe.

M08
44,80 m2
Functional apartment with an unconventional interior.
Consists of a large living room with an open kitchen, a bathroom
and a large bedroom with a workspace.
There's space for a large table in the living room
Between the living room and the bedroom there's a large closet.
The apartment is located in the front of the building with a view of the Bishop's Plaza.

M09
28,37 m2
One of the smallest apartments in the development.
Despite the small space, we managed to additionally design a small bedroom with a work space.
The apartment has a comfortable living room with an open kitchen and dining table and a large hall with wardrobes.

M10
30,80 m2
A small, functional apartment with an unconventional interior. It consists of a high living room with an open kitchen, a bathroom and a small bedroom with a work space.
In the living room there is space for a dining table.
Four skylights in the living room provide plenty of light.

M11
42,80 m2
An attractive apartment with an unconventional, functional interior. The apartment has a large living room with an open kitchen with a dining table and a comfortable bedroom with a separate dressing room.
The extremely large bathroom has its own skylight.
Despite the small usable area, due to the slopes and large floor area, the interior is very spacious.

M12
44,33 m2
Attractive with two comfortable bedrooms and a large living room with open kitchen. The large bathroom has its own skylight.
Despite the small usable area, due to the roof slopes and large floor area, the interior is very spacious.

M12B
44,33 m2
Note: Apartment M12 extended with one additional bedroom.
Attractive apartment with three comfortable bedrooms and a very large living room with open kitchen and dining room.
Despite the small usable area, due to the roof slopes and large floor area, the interior is very spacious.

M13
42,10 m2
An attractive apartment with an unconventional, functional interior. The apartment has a large living room with an open kitchen with a dining table and two comfortable bedrooms.
The bathroom is lit by a skylight.
Despite the small usable area, due to the slopes and large floor area, the interior is very spacious.

M14
45,08 m2
Attractive with two comfortable bedrooms and a large living room with open kitchen. The large bathroom has its own skylight.
Despite the small usable area, due to the roof slopes and large floor area, the interior is very spacious.

M14B
59,50 m2
Note: Apartment M14 extended with one additional bedroom.
Attractive apartment with three comfortable bedrooms and a very large living room with open kitchen and dining room.
Despite the small usable area, due to the roof slopes and large floor area, the interior is very spacious.

M15
26,79 m2
The smallest apartment in the investment with a functional interior. In a small usable area, it was possible to design a large living room with kitchen and dining room and a sleeping annex.
The large bathroom has its own skylight.
Despite the small usable area, due to the slopes and large floor area, the interior is very spacious.














